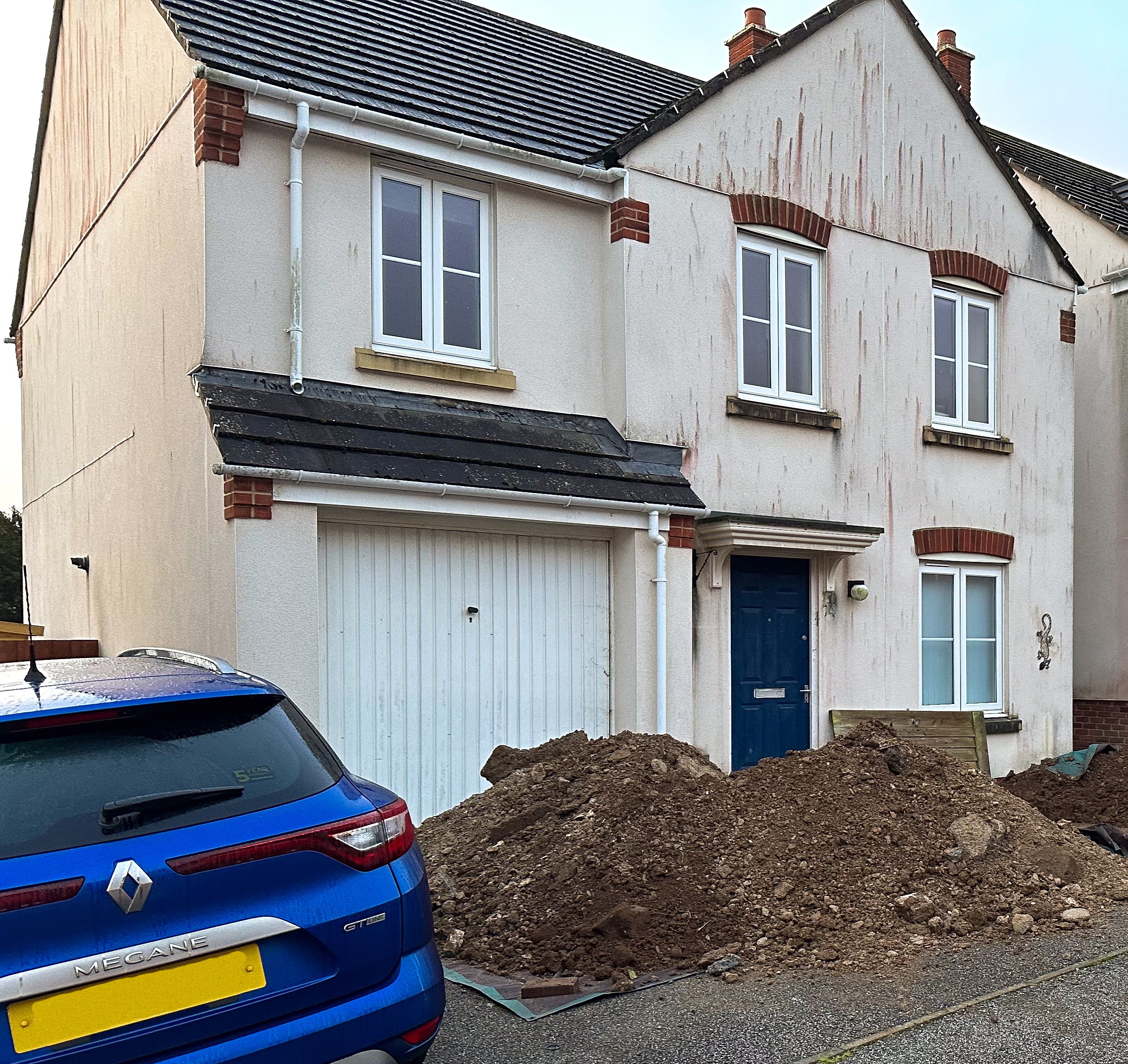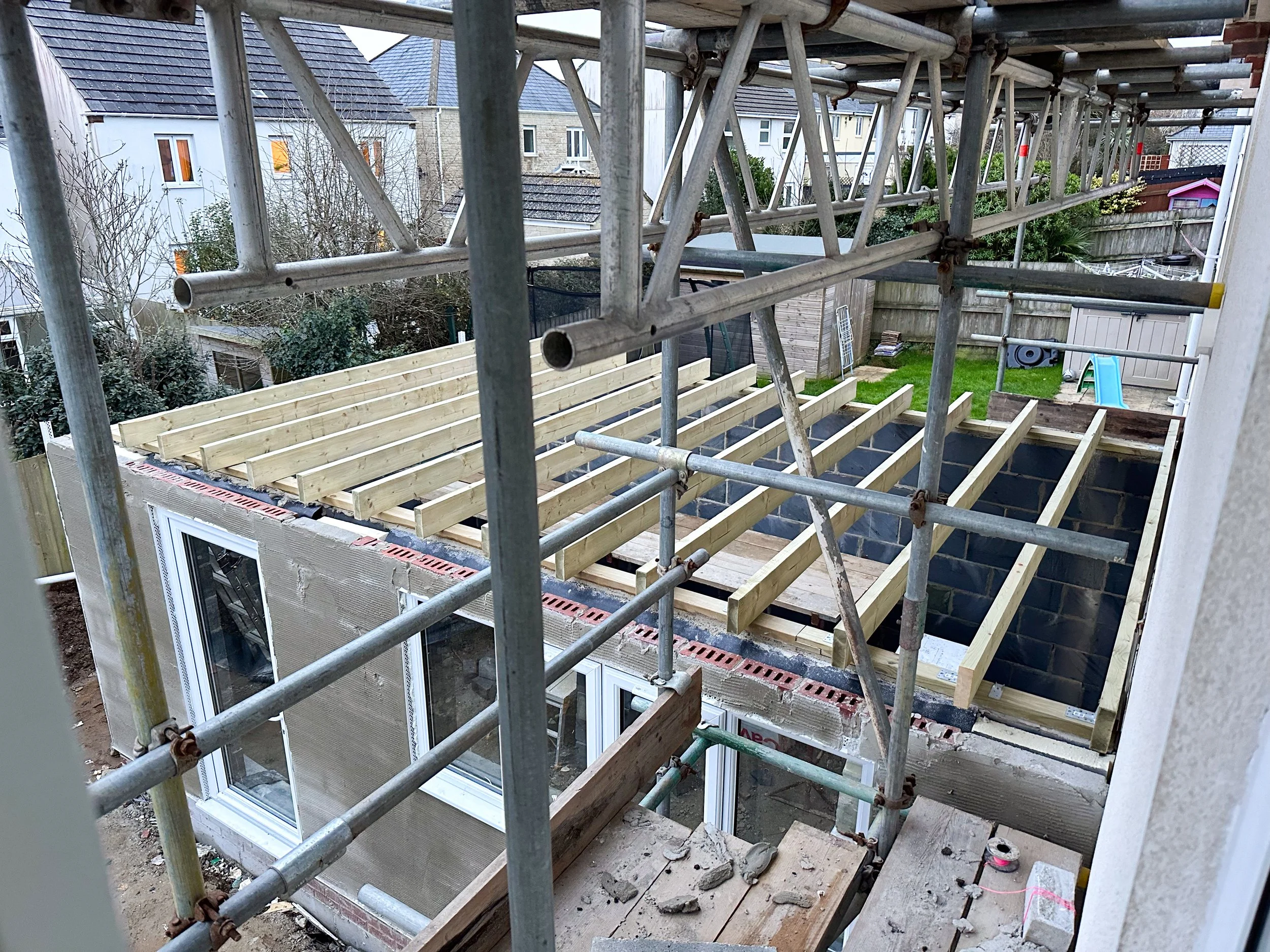
Extension to Family Home in Helston
Ground Floor Extension
This modest four-bedroom dwelling in Helston houses four adults and two home-run businesses. For this project, 3HW were tasked with extending and converting the ground floor to provide some much needed space and storage for the family to use for both work and leisure.
The approved ground floor extension converted the existing living room and kitchen into a spacious open-plan living/dining room. Opening out from this new space is a large extension at the rear of the property, which houses the new kitchen. Access to the newly paved back garden can be gained from both the kitchen and living room, making it perfect for outdoor dining, or simply letting sunlight and air into the house.
At the front of the property, the existing garage- previously used as a storage area- has been converted into a second reception room, providing further space for the residents. The existing garage door has been replaced with a window, creating an extra source of natural light and improving the appearance of the dwelling’s front elevation.
Space from the original kitchen has been used to create a utility room. 3HW added this extra room to create even further storage solutions, and to ensure all areas of the house are being used to their full capability.
The aim of this design was to be in keeping with the style of the existing dwelling and those on the surrounding estate. However, 3HW wanted the property to also feel modern and refreshed, providing space and storage for the busy family who live there, as well as areas for relaxing and socialising in the reception rooms and garden.
Planning approval was gained for this project in November 2021. Works were completed in May 2023.
Existing Ground Floor Plans
Approved Ground Floor Plans
Elevations Showing the Approved Extension
The Front Elevation Pre-Works
The Rear Elevation Pre-Works
The Foundations for the Extension
The Rear Extension in Progress
The Rear Extension in Progress
The Rear Extension in Progress
Converting the Ground Floor into an Open Plan Space
The New Kitchen Fitted in the Extension










