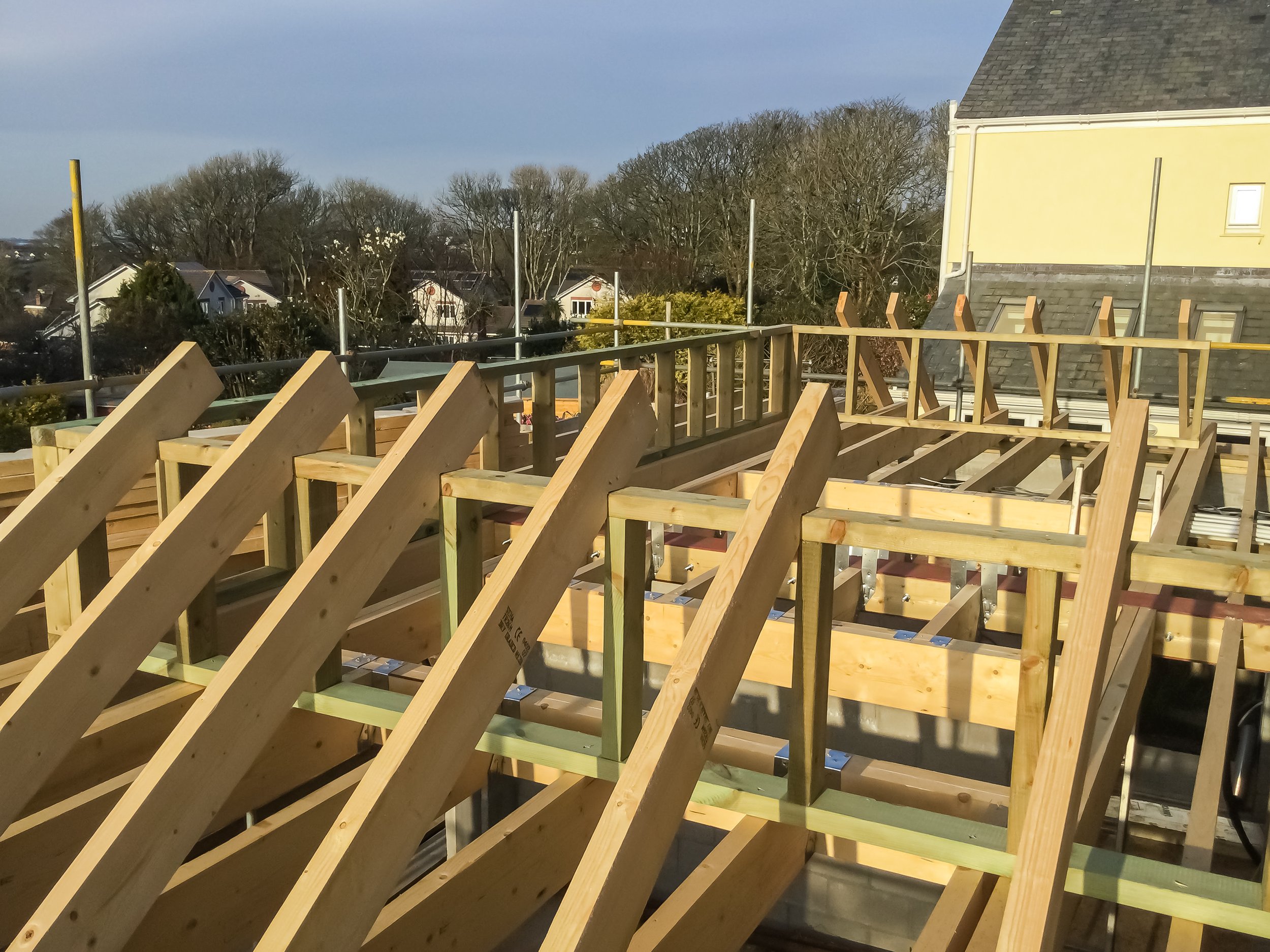
Detatched Victorian House in Redruth
Replacement Rear Extension
3HW Architecture were appointed to replace an extension on this dwelling in Redruth. The existing extension needed modernising, and a solution to the restricted access to the garden at the rear of the property.
The original extension consisted of a utility room and WC, with a small storage area and outside deck.
3HW’s design retains the utility room and toilet, but expands the extension over the exisitng deck, providing the clients with a sunroom to use year-round. The small storage closet has been replaced by a much larger storage area beneath the extension itself.
Additional decking has been added to the rear of the extension, ensuring the client will not completely lose this outdoor space. However, the large folding doors on the sunroom provides a much more accessible and attractive way to use this area, creating a seamless transition from indoors to outdoors. Perfect for summer evenings.
This project is currently under construction, having gained planning approval.
The Original Extension
3HW's Replacement Extension - Ground Floor Plan
3HW's Replacement Extension - Lower Floor Plan
The Original Extension
Work Onsite
Work Onsite
Work Onsite







