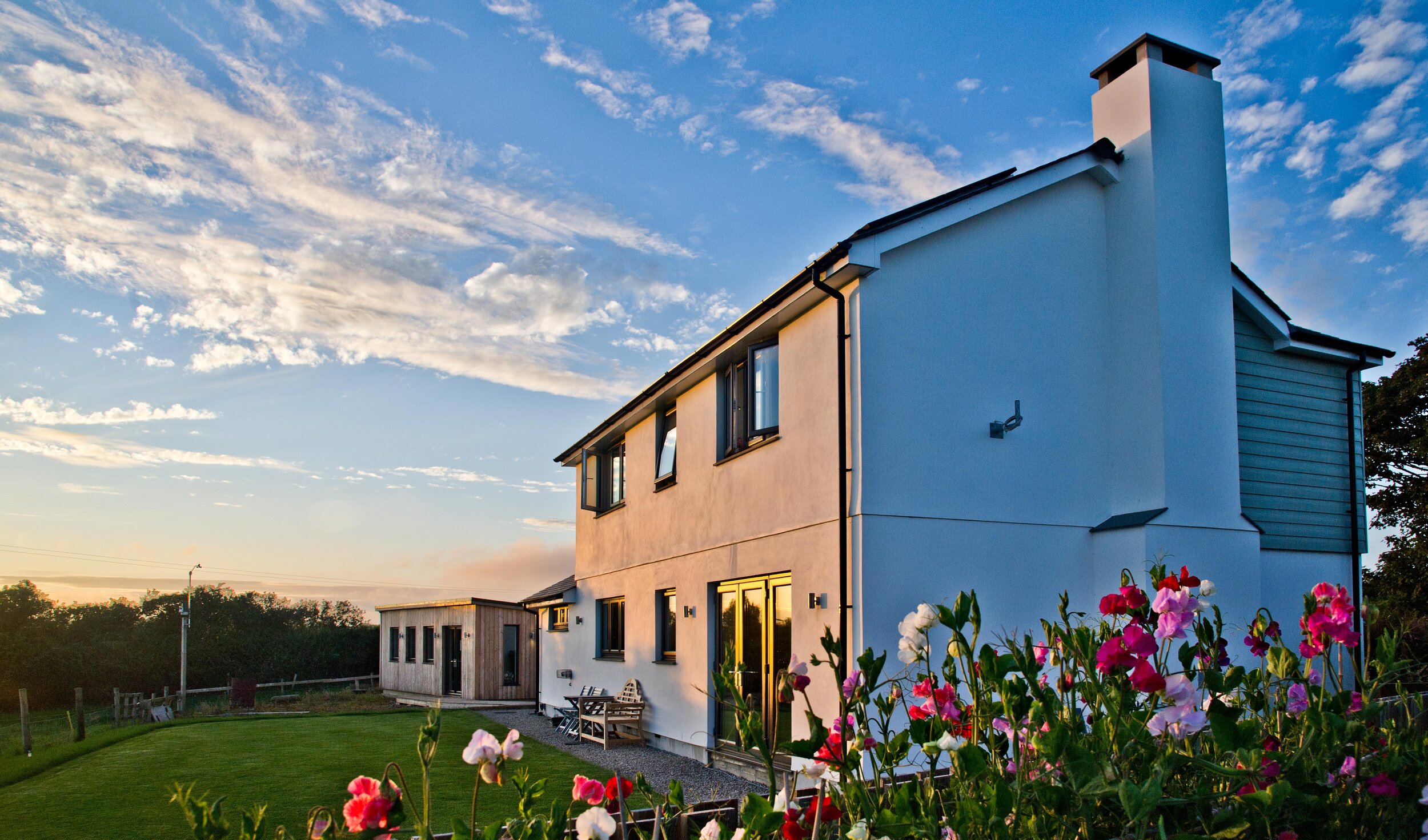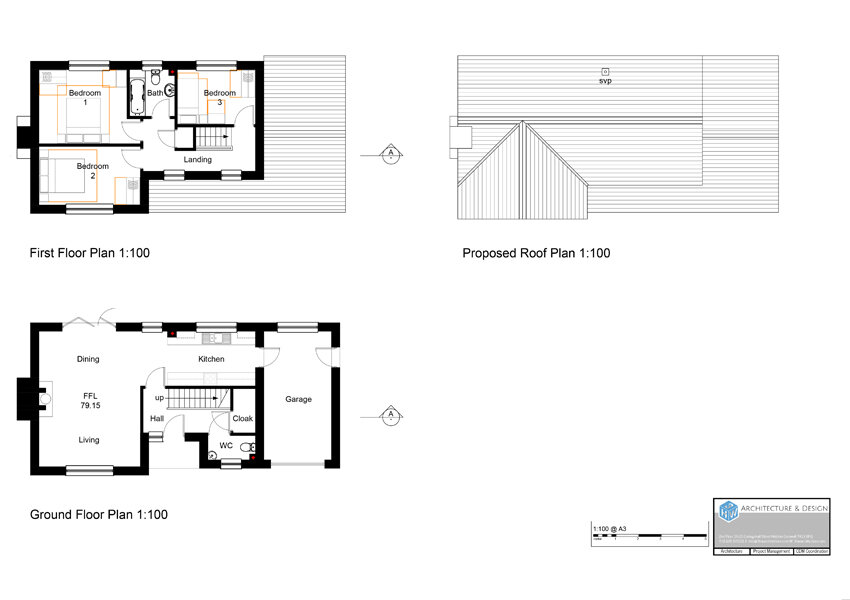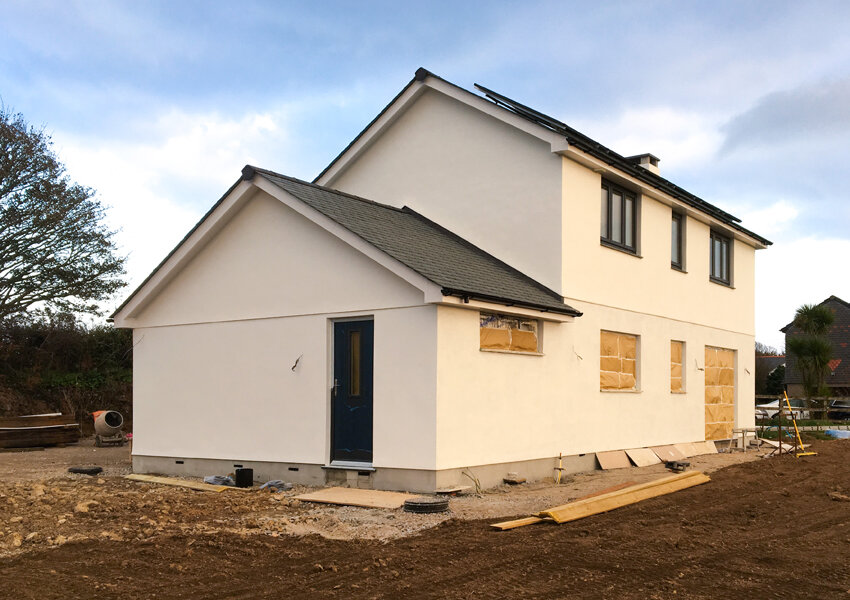
Affordable Home in Sithney
This client wanted a three-bedroom, detached, affordable house in a rural setting, yet, with a modern design. 3HW were instructed to achieve Full Planning Permission and Building Regulations Approval for this project.
Obtaining Planning Permission for a dwelling in a countryside location can be complex but is not impossible. The client had already made their own enquiries via the Pre-Application Advice service. The advice received was that the principle of development would be accepted, so long as it fulfilled certain criteria. These included:
Having a restricted floor area.
That the property would be fulfilling a local housing need. In the case of this project, it would be for a local family living in the village.
It would be an ‘affordable house’ which means that if sold, it will only be for 80% of the current market value.
3HW designed the house ensuring the scheme fulfilled the agreed restrictions, whilst never forgetting the client’s needs. As the floor area was limited, we made the best use of the allowed footprint and made sure that the design provided was suitable for possible future adaptations.
Once Planning Permission had been obtained, we produced our Building Regulations Package, consisting of highly detailed drawings and information, which not only achieved Buildings Regulations Approval, but also allowed the client to accurately price the build of the house itself.
3HW also worked on a garden office project for the same client. Please click here for more details
If you have a piece of land that you think may have the potential for development, please contact us for a free one-hour consultation.
Finished House Front Elevation
Original Land
Drawings - Elevations
Drawings - Plans
During the Build
During the BUild
During the Build
Finished House







